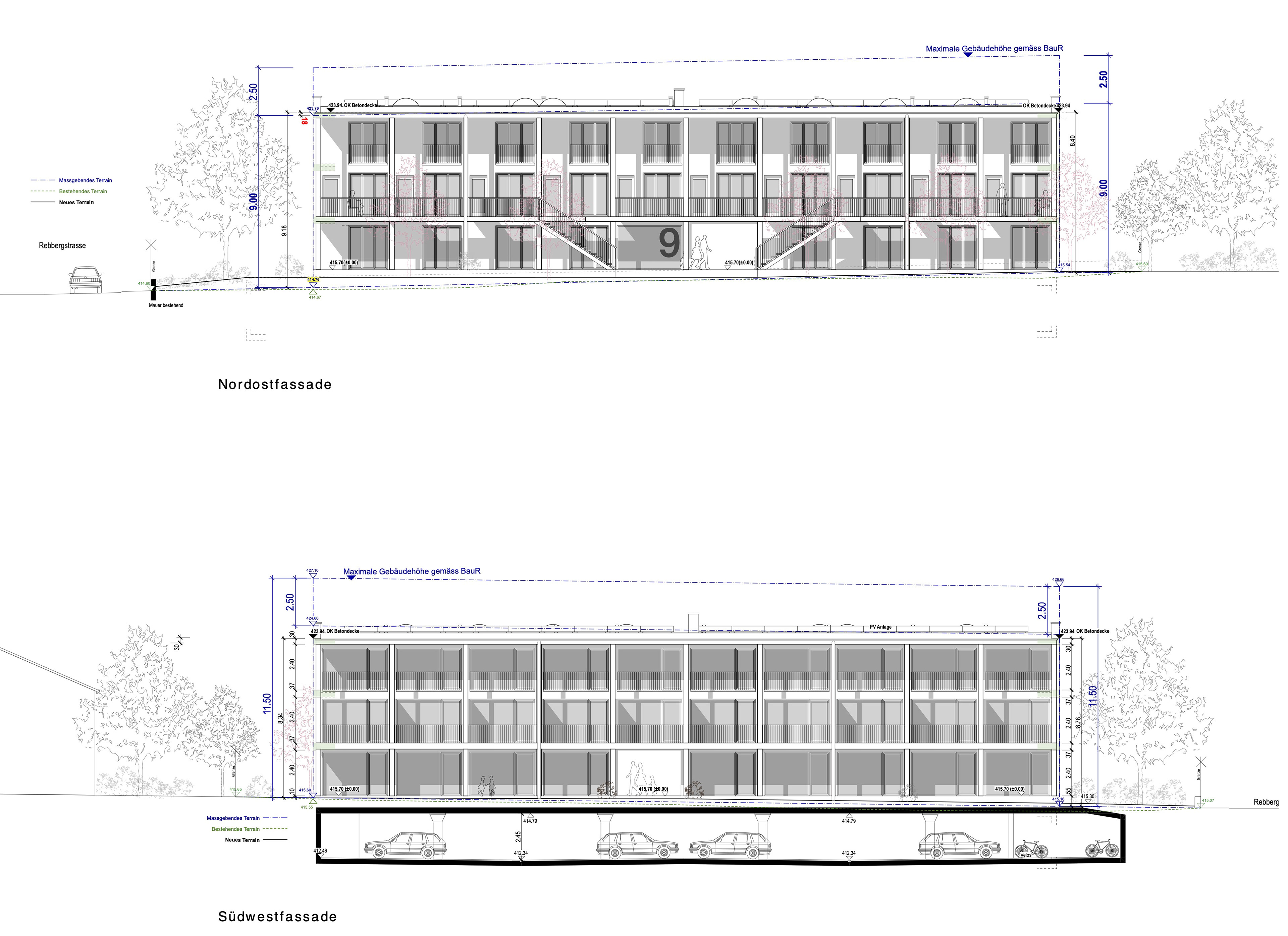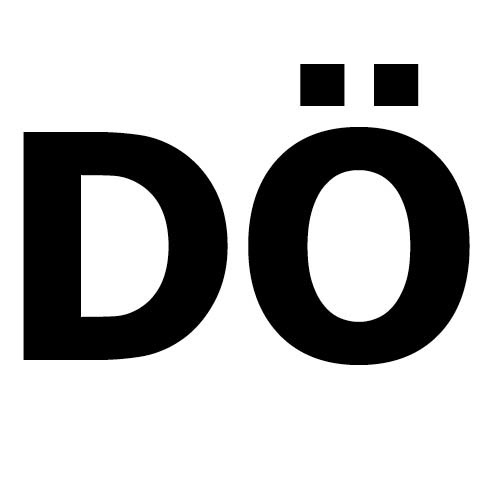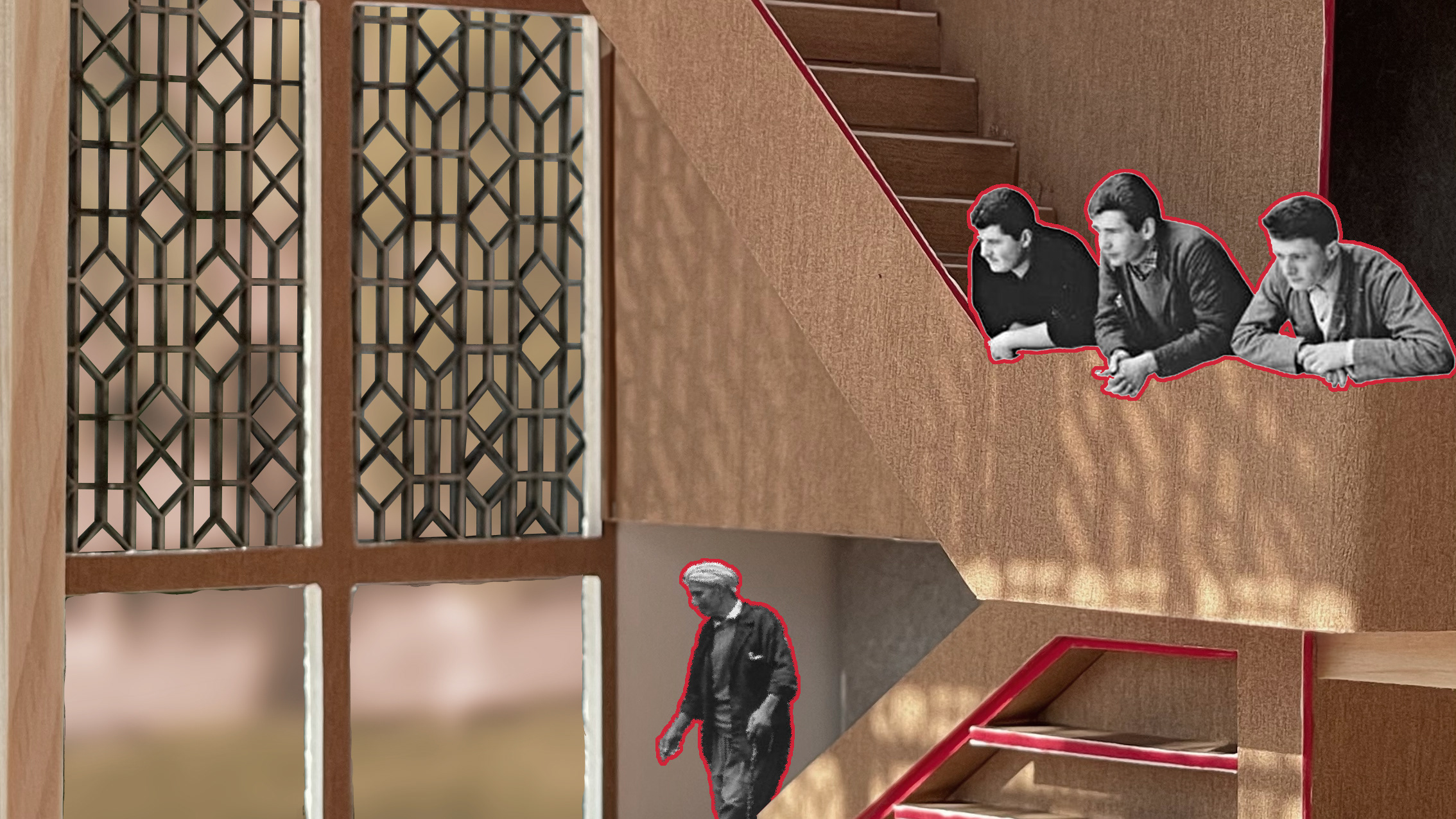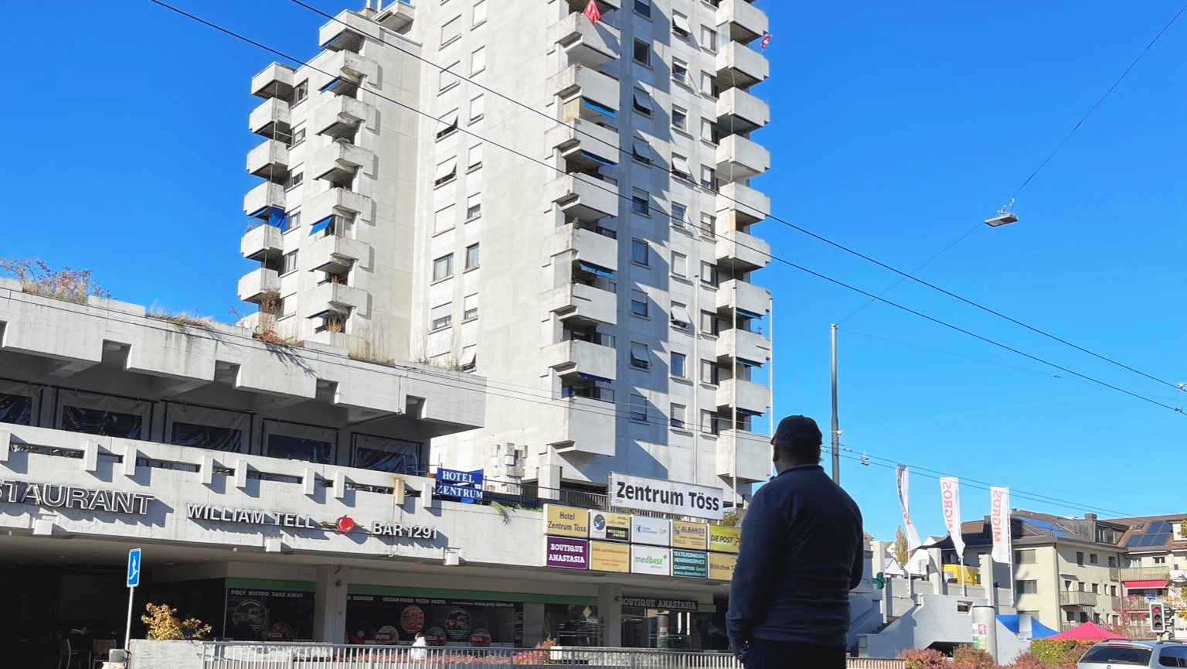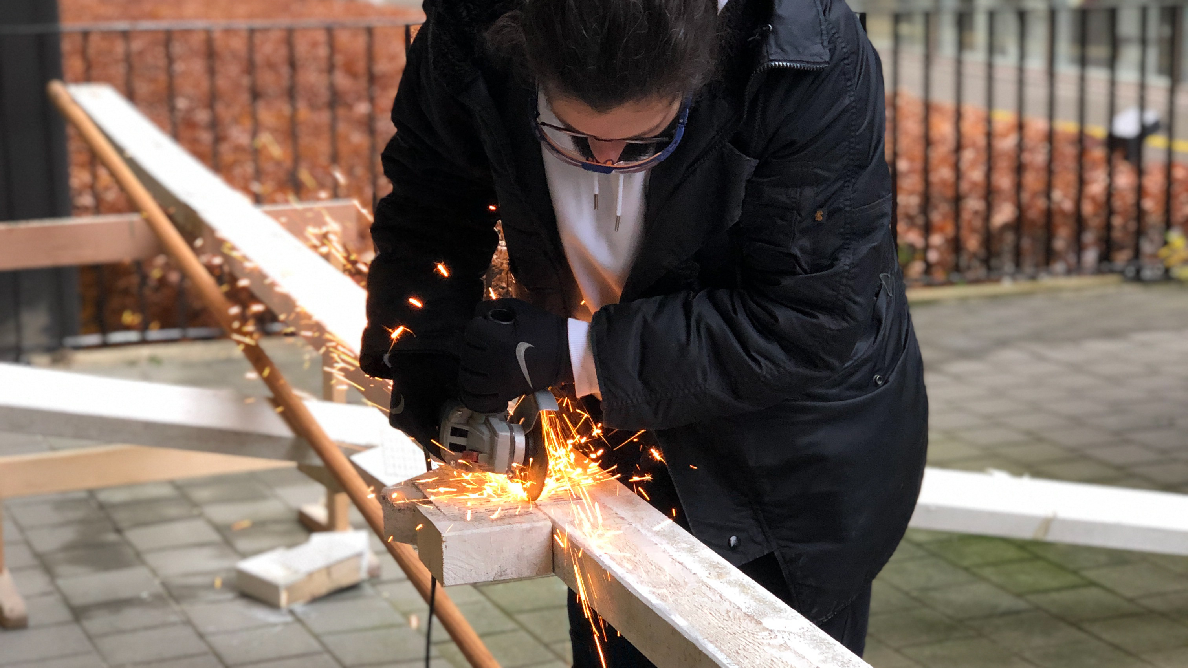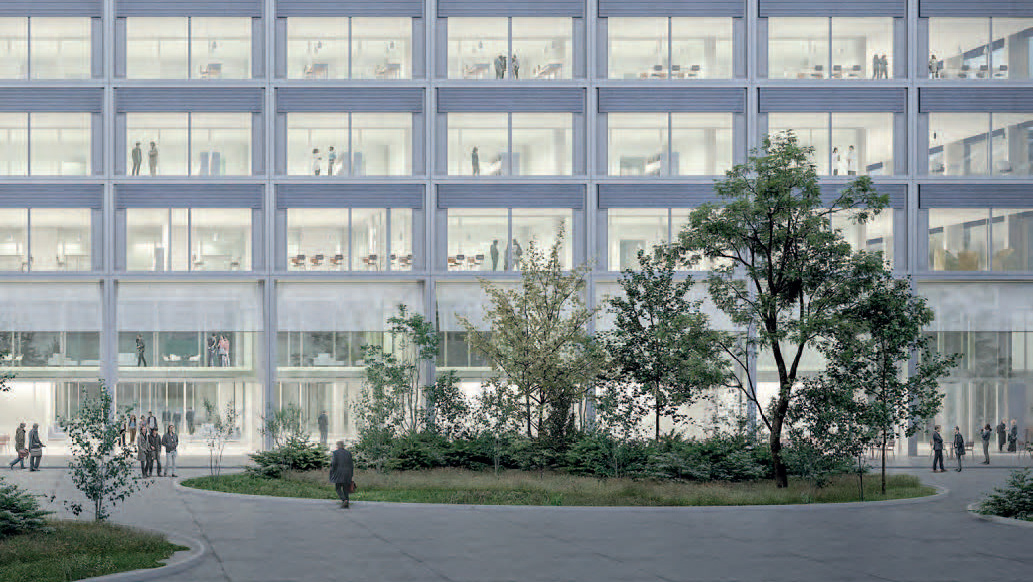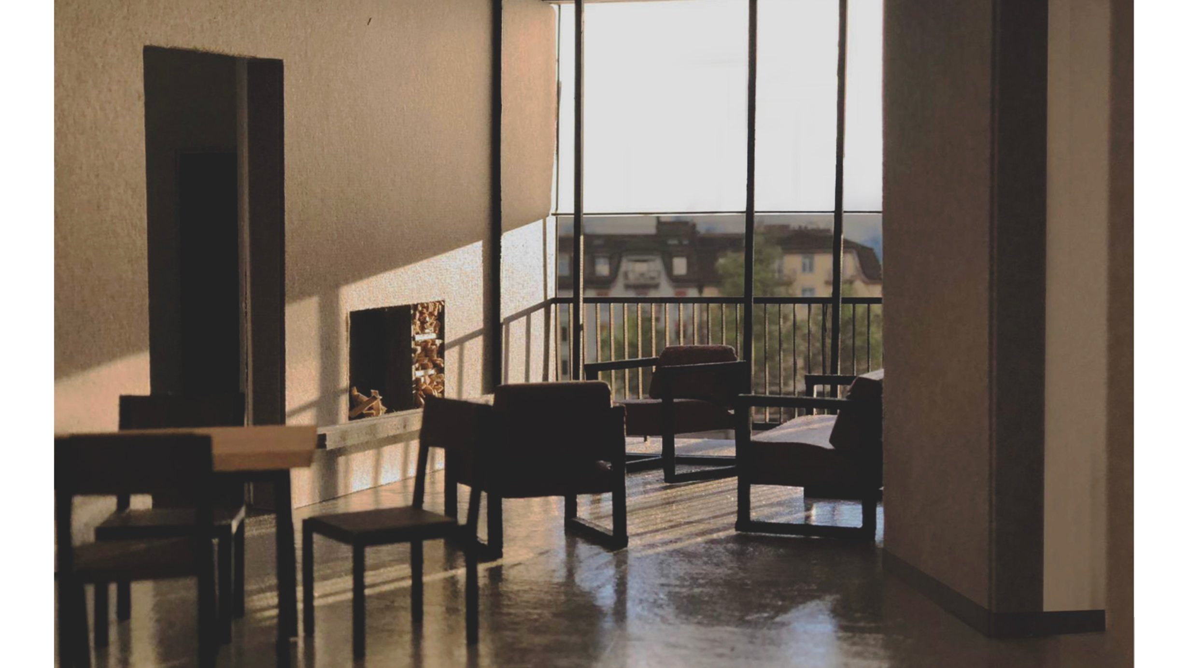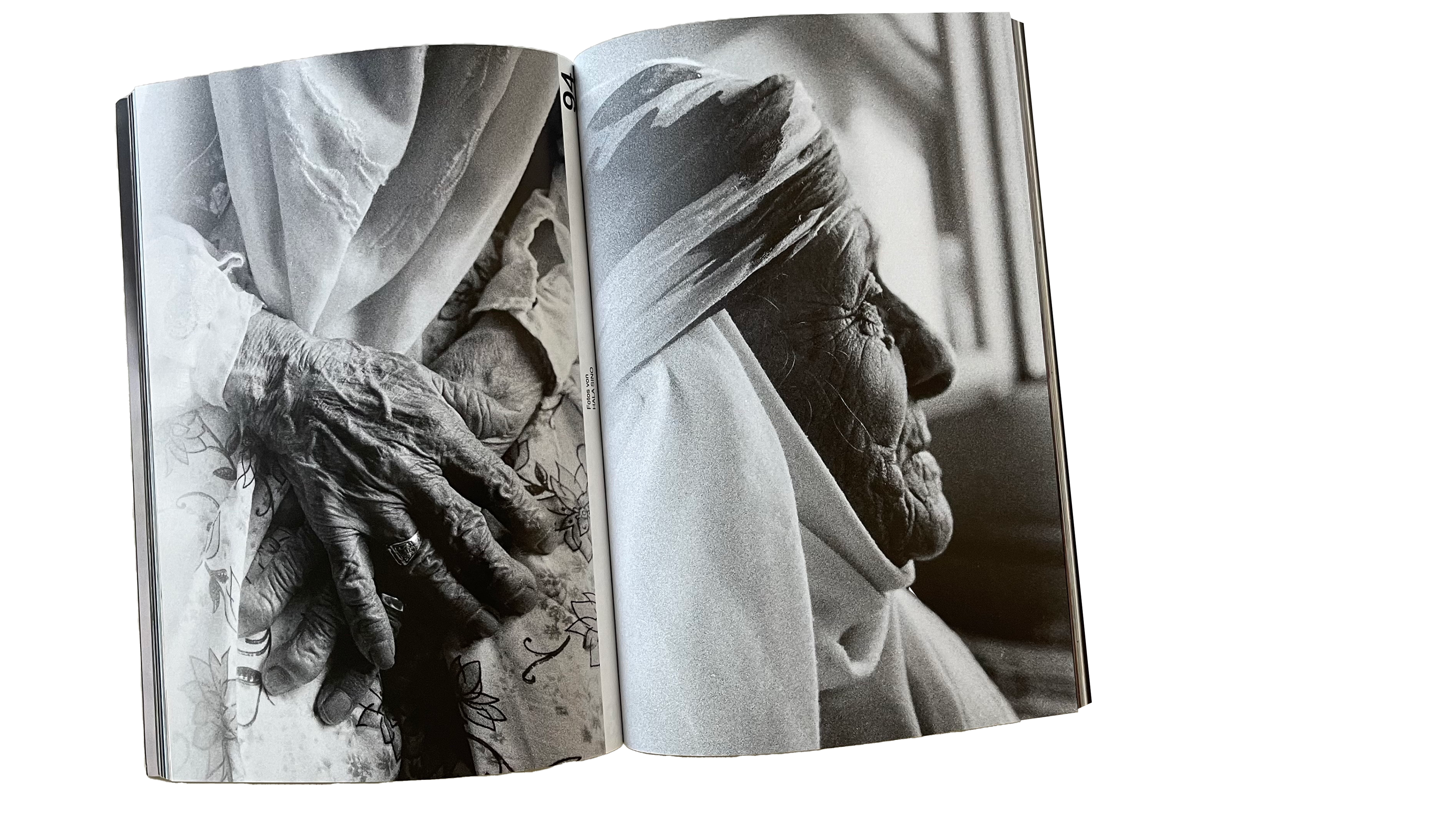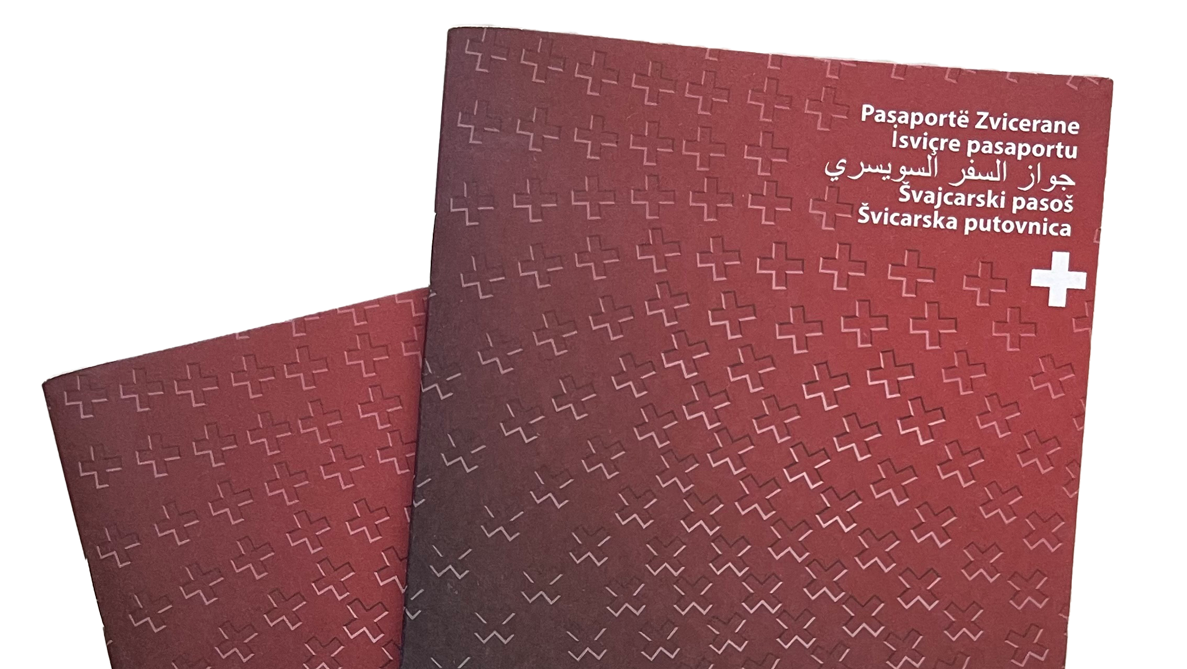Lead Architect
Nikolla Architekten GmbH
Private Commission - 2025
In Müllheim, Thurgau, a residential development was planned on behalf of a client. The project faced several challenges, including noise pollution from the main road, legal setback requirements from the nearby river and an increased risk of flooding on the site.
The design features a linear building with apartments arranged in a narrow layout oriented from northeast to southwest. The arcade on the northeast facing facade in this project is a tool to not include the outside access area in the total calculation of the maximum area. The conceptual focus of the apartments is on "living through" spaces, encouraging a fluid and experiential progression through the units.
On the southeastern part of the parcel, a large green space is created for the residents. An existing shed is repurposed as a communal facility, offering a quiet retreat near the river and providing a buffer against the heavy traffic noise from the main road.
I was responsible for managing and leading the project extensively from the preliminary study phase through to the building permit application.






