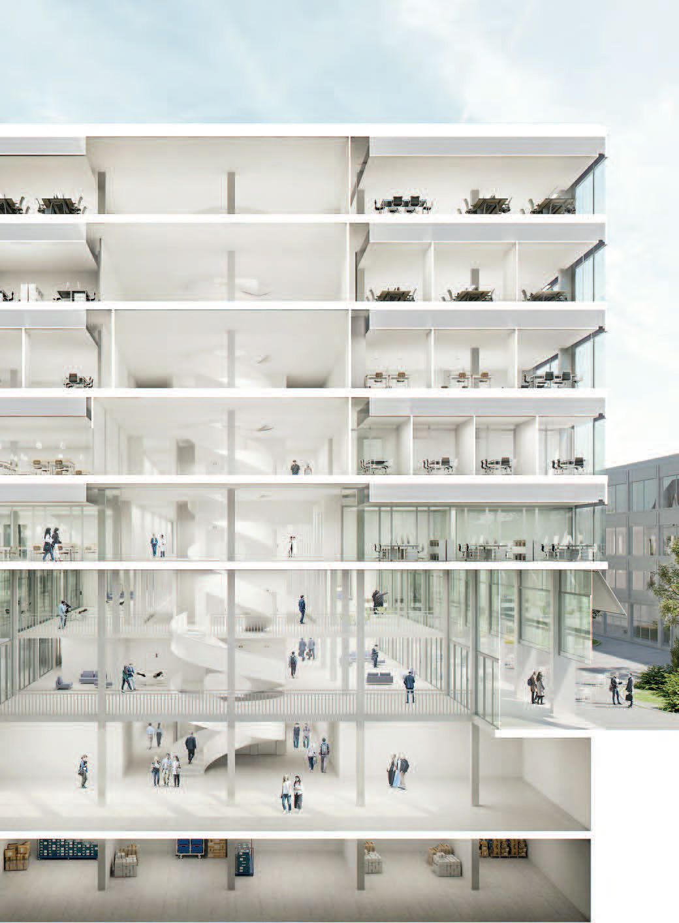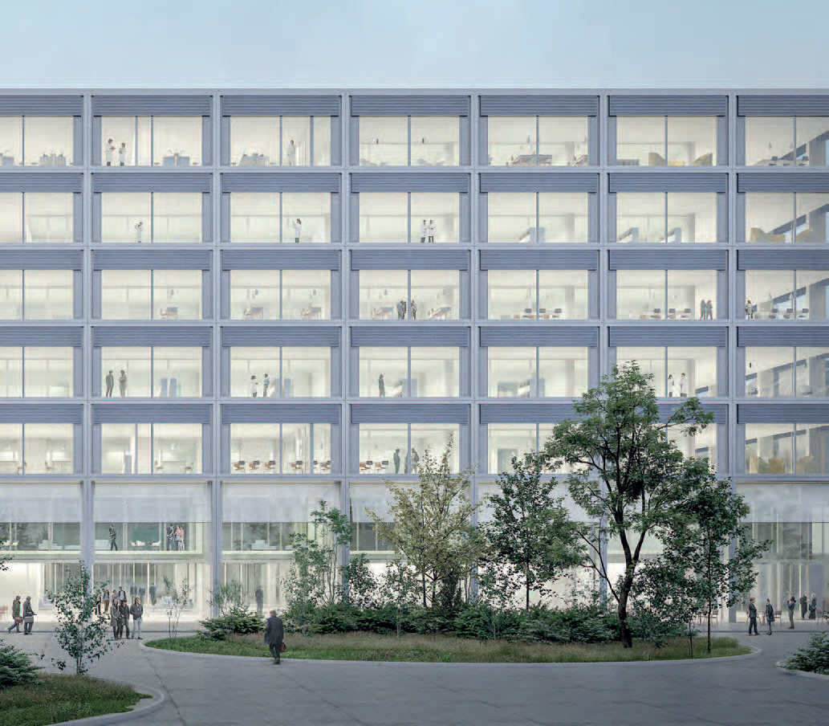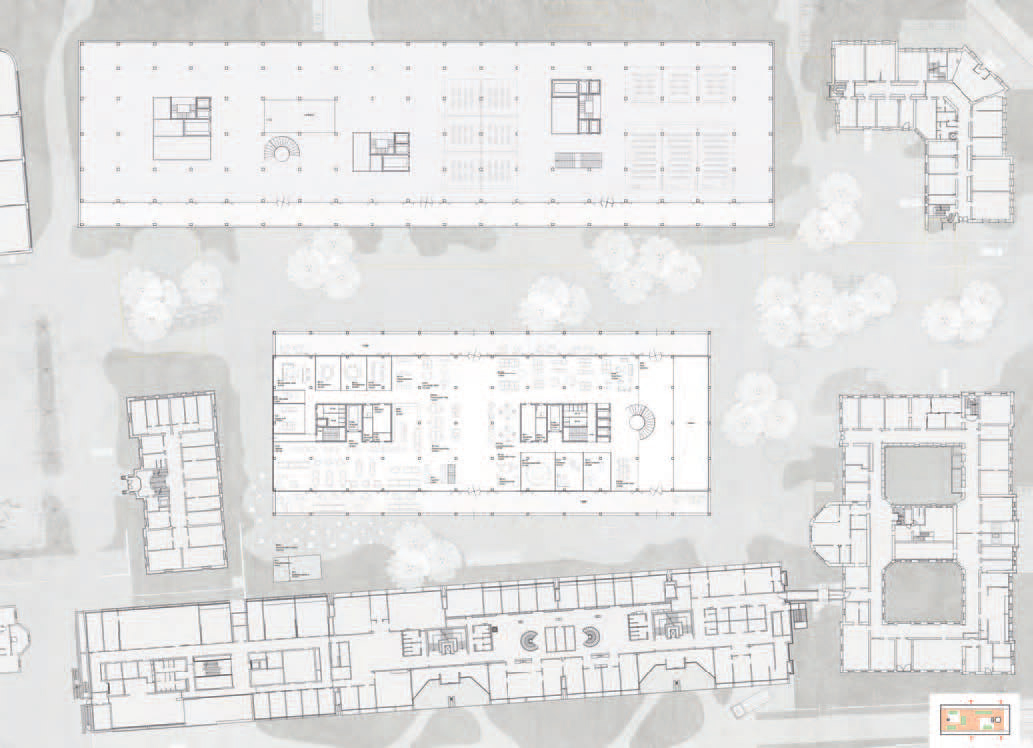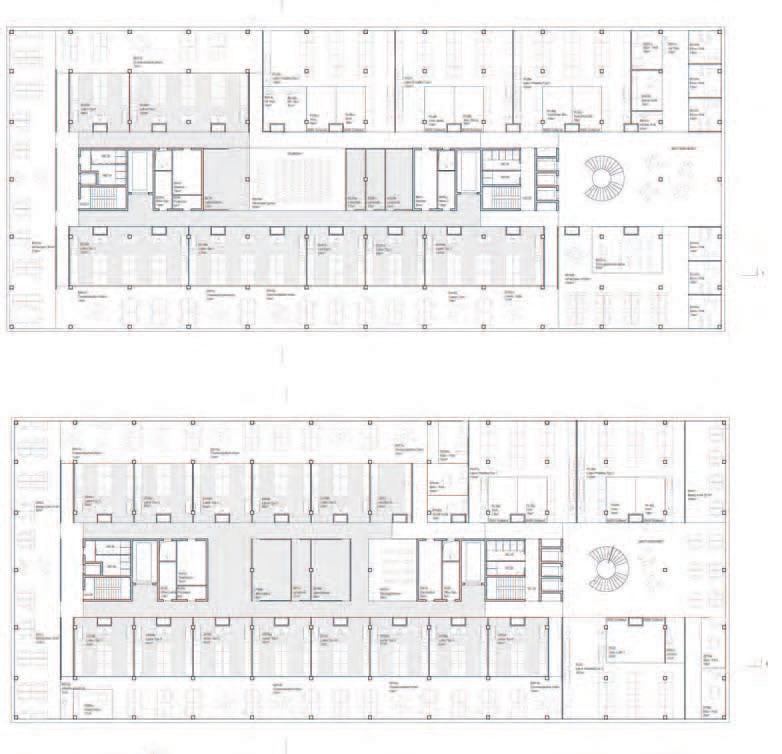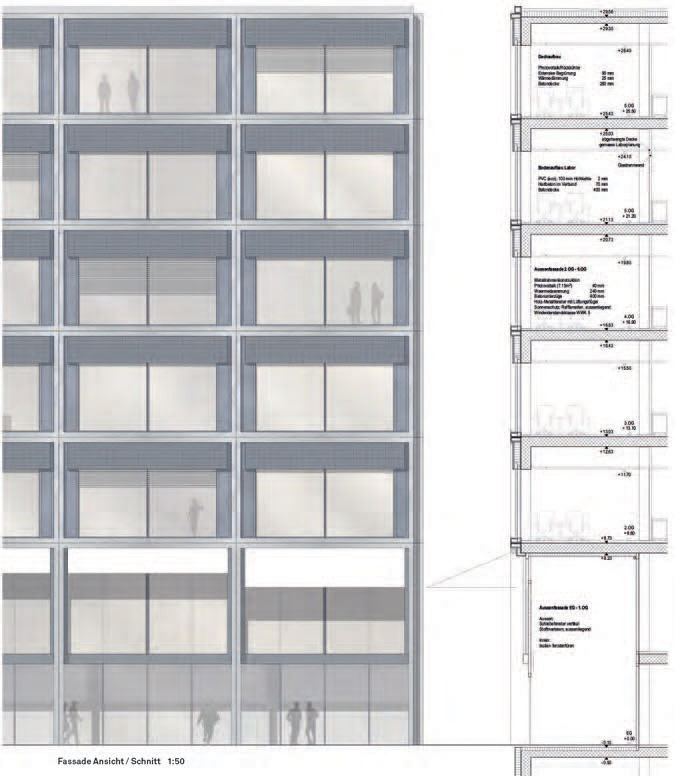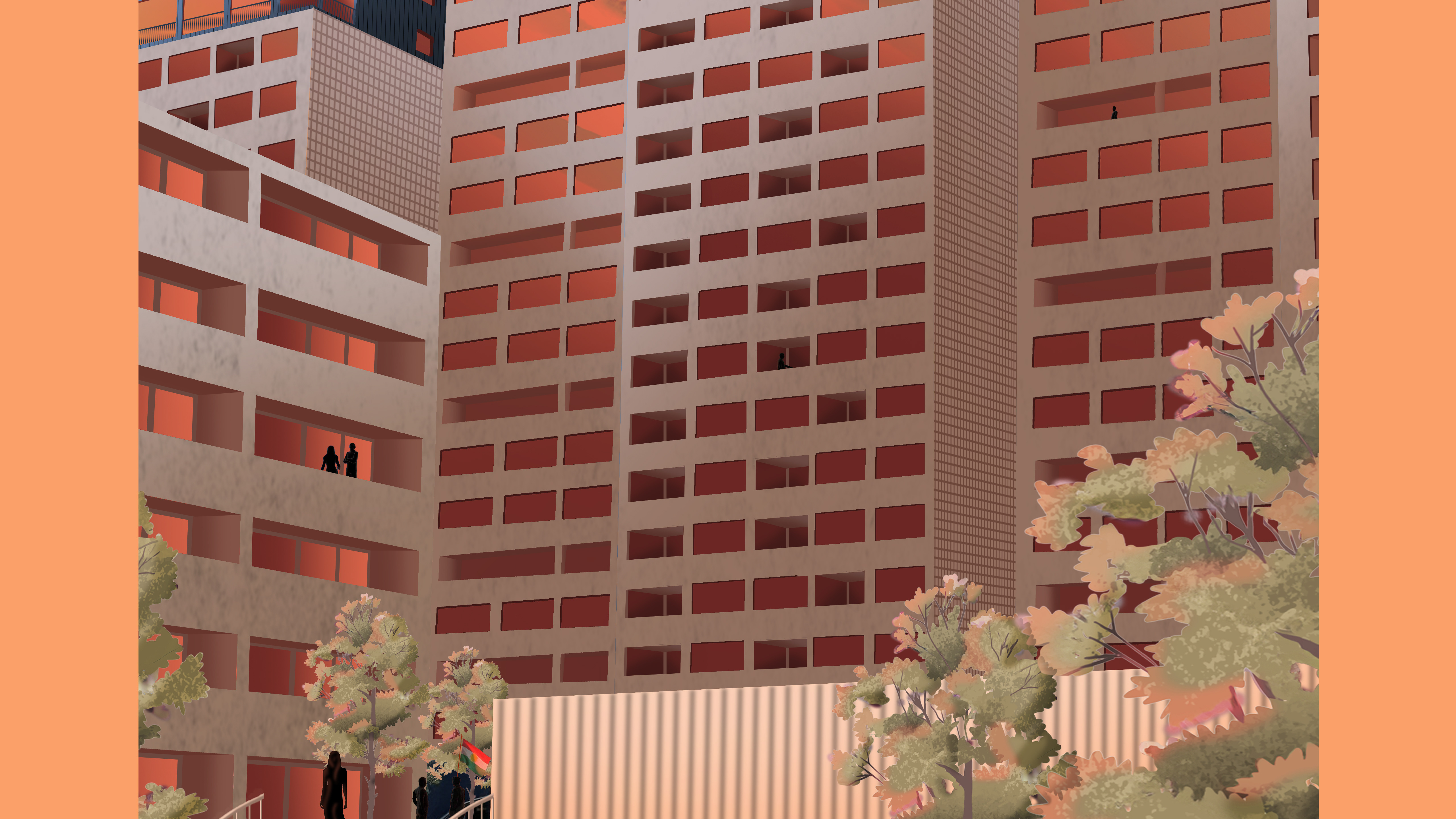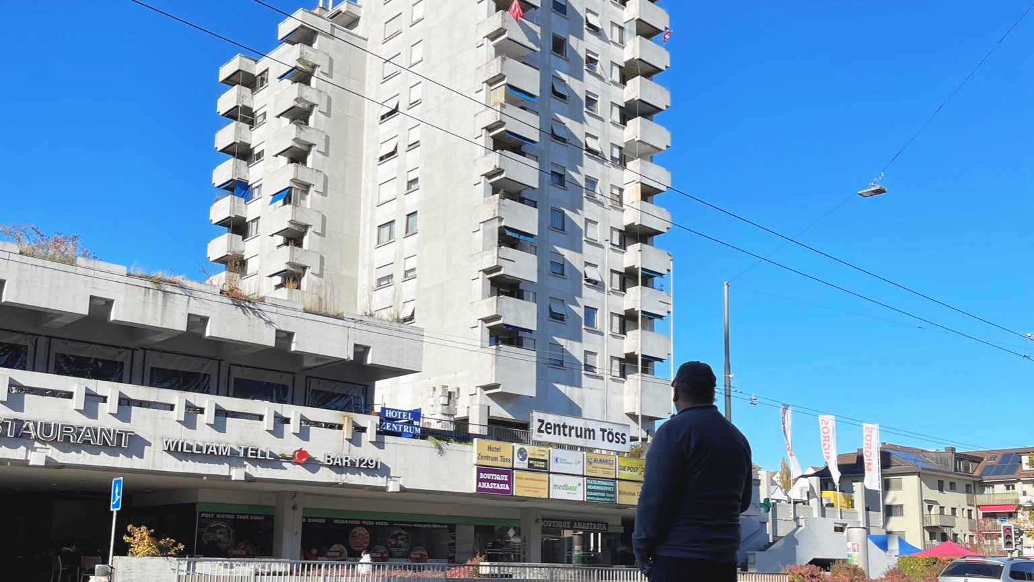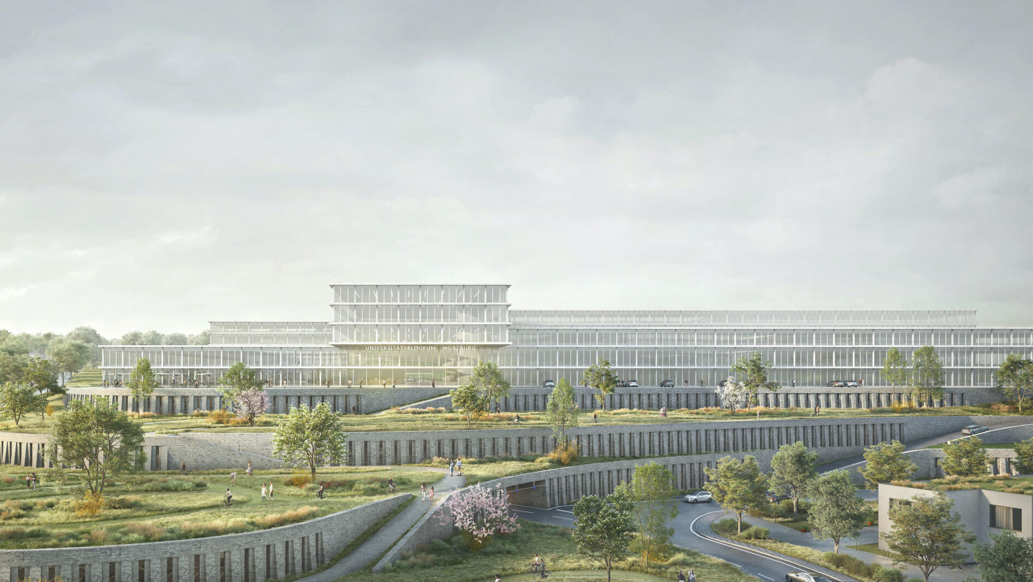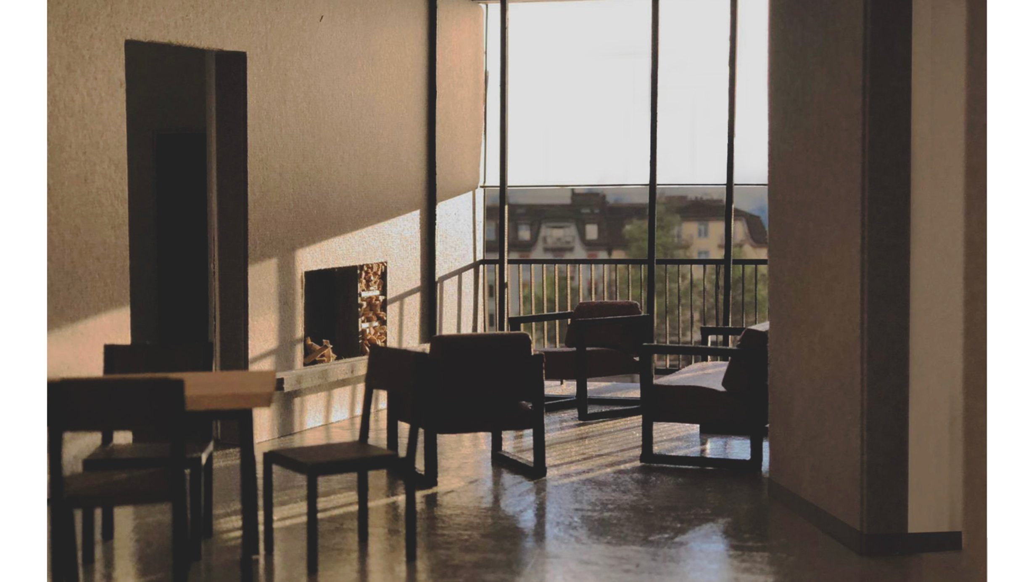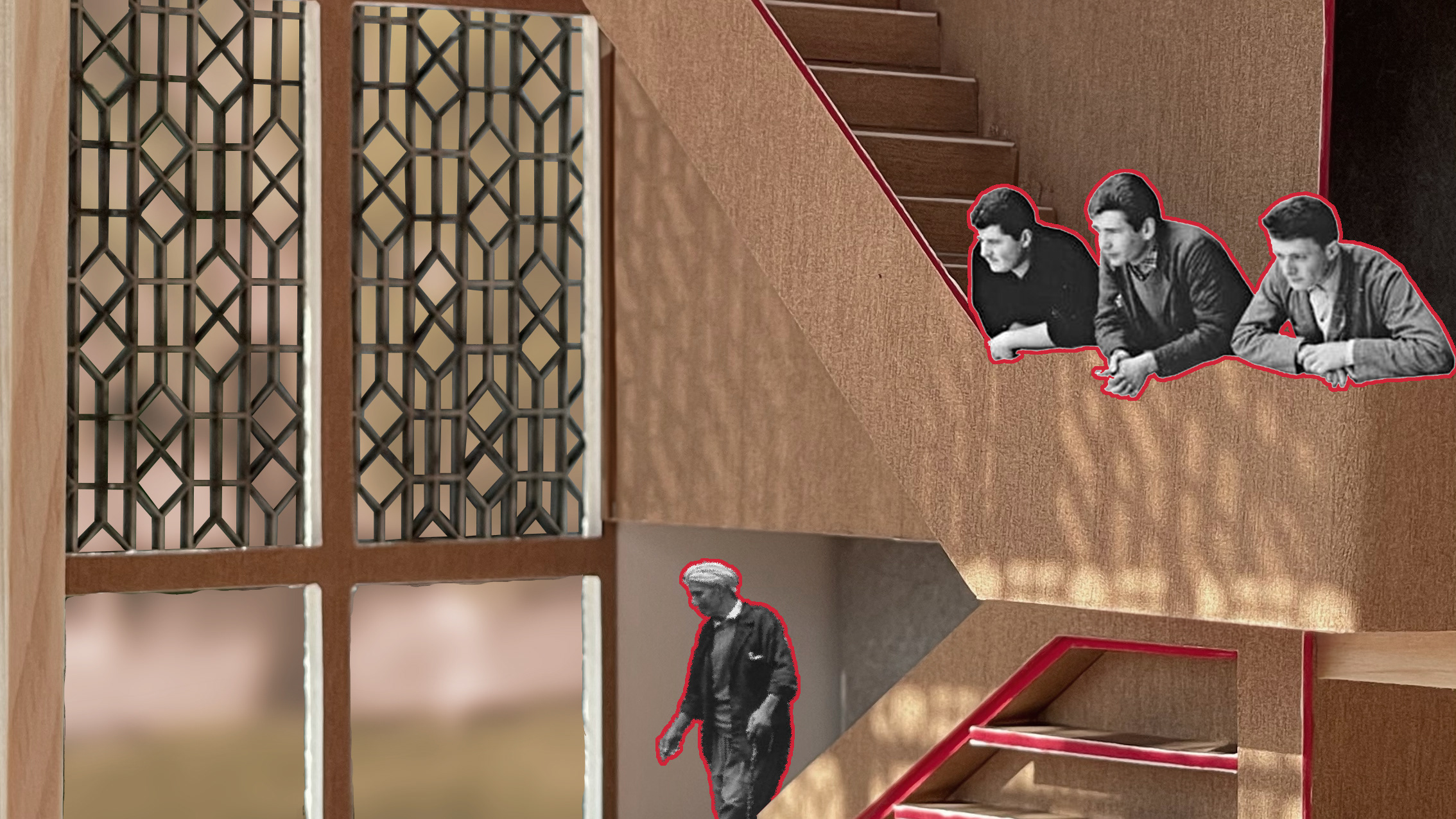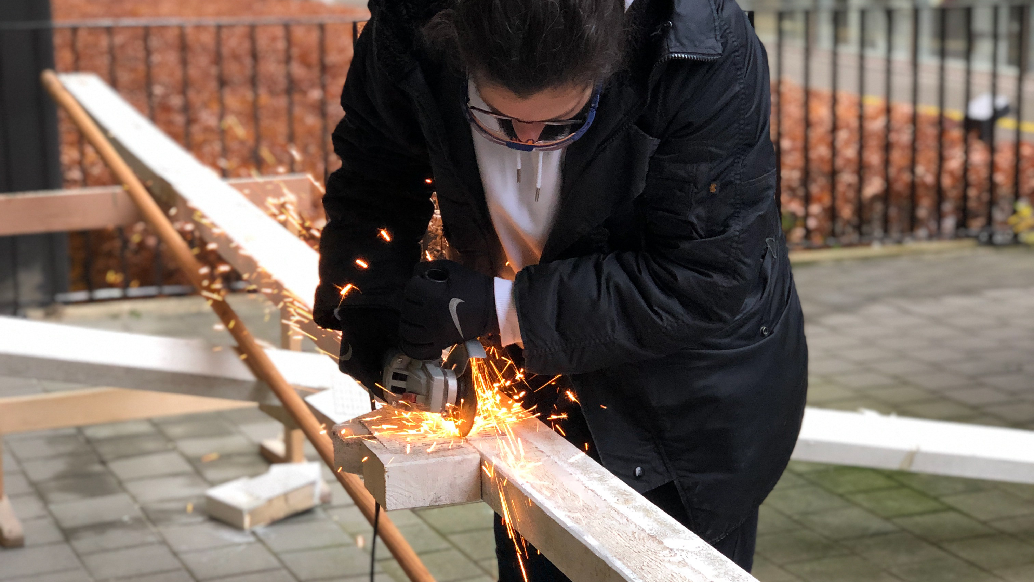Architecture Intern
SAM Architekten AG
Competition - HS 2020 - 5th place
The design features two stepped buildings along Freiestrasse, creating a central public space flanked by two-story loggias, ensuring important passage through the site. Both buildings are accessed from this central area. By relocating the lecture halls to the basement, the laboratory building remains compact while maintaining distance from protected properties. The low volume facing Freiestrasse blends with existing buildings, providing a fitting scale for the neighborhood.
The column-slab structure, with a span of 7.20m and uniform ceiling thickness, ensures long-term flexibility without the need for supports, thanks to the basement placement of the lecture halls.
The central cooling system and ventilation center are placed in the basement, minimizing roof impact, and the integration of photovoltaic panels in the facade enhances sustainability.
The project has the smallest volume in comparison, offering both efficient structure and cost-effectiveness. Overall, the design respects the neighboring district and provides versatile development potential for the laboratory building.
